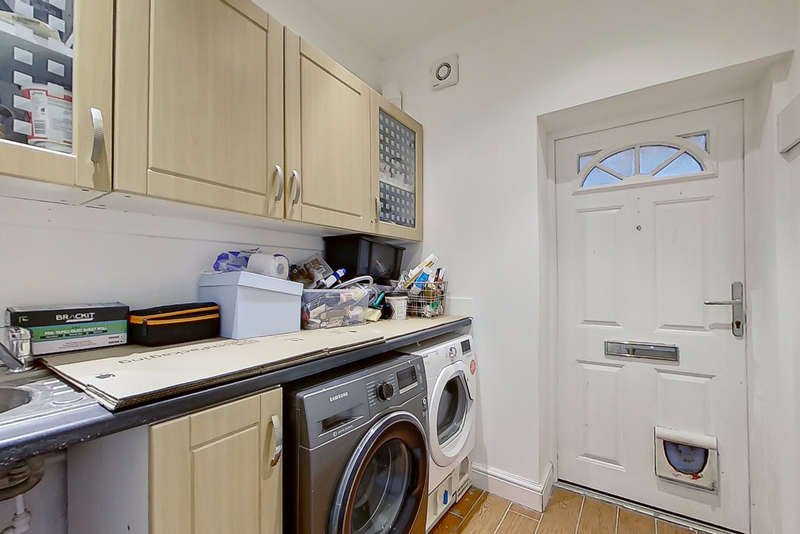£600,000
5 Bedroom Detached House
Eachelhurst Road, Walmley, B76
First listed on: 23rd November 2022
Nearest stations:
- Chester Road (1.4 mi)
- Wylde Green (1.6 mi)
- Erdington (1.7 mi)
- Sutton Coldfield (2.4 mi)
- Gravelly Hill (2.6 mi)
Interested?
Call: See phone number 0121 321 3991
Property Description
HALLWAY With stairs leading to first floor, radiator, laminate flooring, spot lights and door leading to lounge.
LOUNGE 21' 9" x 11' 9" (6.63m x 3.58m) With fire place, two radiators and double glazed French doors with double glazed side windows to rear garden.
DINING ROOM 15' 3" max into bay x 12' (4.65m x 3.66m) With two radiators and double glazed bay window to front.
FAMILY ROOM 18' max x 7' 6" (5.49m x 2.29m) With laminate flooring, radiator and double glazed bay window to front.
DOWNSTAIRS WC With low level WC, wash hand basin, spot lights and tiled splash back.
KITCHEN 15' 6" max x 18' 3" max (4.72m x 5.56m) With a range of modern wall and base units with timber work surface over incorporating one and a half bowl single drainer sink unit, five ring gas hob with extractor over, double oven, integrated microwave, integrated dishwasher, space for American style fridge freezer, tiled splash backs, tiled flooring, radiator, double glazed window to rear, double glazed single door to rear garden and door leading into utility room.
UTILITY ROOM With a range of wall and base units with worksurface over, incorporating single drainer sink unit, extractor fan, space for appliances, tiled floor, spot lights and double glazed door to side.
FIRST FLOOR LANDING With doors leading off to:
MASTER BEDROOM 19' max x 15' 6" max (5.79m x 4.72m) With laminate flooring, central heating radiator, fitted wardrobes with two sliding doors, two double glazed windows to front, double glazed window to side, spot lights to ceiling and door to en-suite.
EN-SUITE A modern fitted suite with a corner shower cubicle with fitted shower, integrated low level WC, wash hand basin, tiled flooring, part tiling to walls, radiator, spot lights to ceiling and obscure double glazed window to rear.
BEDROOM TWO 16' max x 12' max to wardrobe (4.88m x 3.66m) With laminate flooring, radiator, spot lights, a range of fitted wardrobes and double glazed bay window to front.
BEDROOM THREE 12' 9" x 11' (3.89m x 3.35m) With laminate flooring, radiator, fitted wardrobes and double glazed window to the rear.
FAMILY BATHROOM A modern suite comprising of bath, corner shower with electric shower, wash hand basin, low level WC, tiled flooring, tiled walls, heated towel rail, spot lights to ceiling and obscure double glazed window to rear.
SECOND FLOOR LANDING With double glazed window to side and door off leading to:
BEDROOM FOUR 16' max into a sloping roof of 12' 9" max (4.88m x 3.89m) With built-in wardrobes, radiator, spot lights to ceiling, two double glazed Sky lights - one to the front, one to the rear and door leading through to:
EN-SUITE With double shower unit with electric shower, low level WC, wash hand basin, part tiled walls, tiled flooring, radiator, spot lights to ceiling and double glazed window to side.
OUTSIDE To the front there is a generous block paved driveway which provides parking for multiple vehicles with gravel area and shrubs.
REAR GARDEN Having paved patio with steps up to an extremely good sized garden mainly laid to lawn with mature shrub borders, pedestrian gate to the rear leads onto Pype Hayes Park and pedestrian gate to the side leads to the front of the property.
Council Tax Band - Birmingham City Council
FIXTURES AND FITTINGS as per sales particulars.
TENURE
The Agent understands that the property is freehold. However we are still awaiting confirmation from the vendors Solicitors and would advise all interested parties to obtain verification through their Solicitor or Surveyor.
GREEN AND COMPANY has not tested any apparatus, equipment, fixture or services and so cannot verify they are in working order, or fit for their purpose. The buyer is strongly advised to obtain verification from their Solicitor or Surveyor. Please note that all measurements are approximate.
WANT TO SELL YOUR OWN PROPERTY?
CONTACT YOUR LOCAL GREEN & COMPANY BRANCH ON 0121 313 1991
Useful Statistics In Your Area
We have collected some useful information to help you learn more about your area and how it may affect it's value. This could be useful for those already living in the area, those considering a move or a purchase of a buy-to-let investment in the area.
Property Location
Property Street View
Price History
Listed prices are those submitted to us and may not reflect the actual selling price of this property.
| Date | History Details |
|---|---|
| 07/12/2023 | Property listed at £600,000 |
| 17/09/2023 | Property listed at £625,000 |
| 17/05/2023 | Property listed at £650,000 |
| 24/11/2022 | Property listed at £675,000 |
Mortgage Calculator
Calculate the cost of a mortgage for your new home based on available data.
Get an Instant Offer
Looking to sell quickly. OneDome's Instant Offer service can get you a cash offer within 48 hours and money in the bank in as little as 7 days. Giving you speed and certainty.
Find the best Estate Agents
Need to sell and want the best agent? Compare your local agents from thousands nationwide. Get no-obligation quotes immediately just by entering your postcode.


























































 Arrange Viewing
Arrange Viewing Check Affordability
Check Affordability














